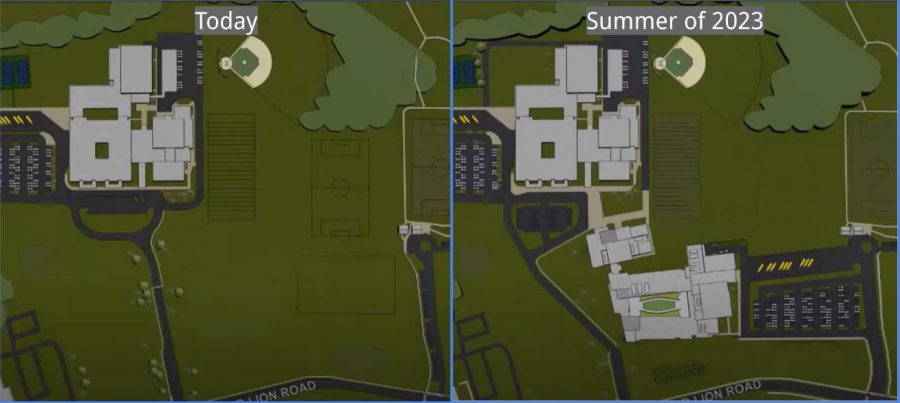A bird’s eye comparison of today’s high school and the plans for a new high school building.
LMTSD to Begin Construction of New High School Building
January 3, 2021
Lower Moreland Township School District plans to begin construction of a new high school in June of 2021. The project, which began in 2019 in response to a rising student population, has remained on schedule even during the Covid-19 pandemic. The new high school, a 187,000 square-foot building that will house 1,000 students, will be built near the current high school’s athletic fields and on the hill leading to the entrance. Murray Avenue will be demolished, and grades 5-8 will move into the current high school building. If the project remains on schedule, the new building will open in the summer of 2023.
The district entered the preliminary design phase in December 2019. The architectural firm, KCBA, presented preliminary designs to the school board on March 3, 2020, to comply with the Sunshine Act. At its April 1, 2020, meeting, the school board approved a motion to enter the schematic design phase of the new high school project, allowing the district to begin examining land development phase with the Township and looking at HVAC systems.
At the May 5 meeting, several of the firms the district contracted for the project presented the results of the schematic design phase. For heating and cooling, the district considered five options and settled on a 4-pipe VAV system for its cost effectiveness, energy efficiency, and high level of controllability. Then, D’Huy Engineering, the construction management firm, presented the projected costs of the project:
—
Building Costs |
$49.5 million |
Sitework |
$8 million |
Demolishing Murray Avenue |
$1 million |
Total Construction |
$58.5 million |
Soft Costs (design, construction management, permitting, furniture, technology, financing) |
$8.25 million |
Contingencies |
$3.25 million |
Total Project |
$70 million |
—
They explained that furniture alone can cost $5000 per classroom. Because of budgetary restrictions, the new building will not have solar panels, but the roof structure will be capable of accommodating solar panels purchased in the future.
Finally, KCBA presented 3D designs of the new building. Some highlights:
- Four total stories, but no more than three stories at any given point
- Lots of windows
- A 250-seat blackbox theater that doubles as a practice area in place of an auditorium
- STEM and Fabrication lab rooms
- Several flexibly designed classrooms that can be combined with each other and contain movable desks and chairs
- A non-enclosed library
- Multiple eating areas in addition to the normal cafeteria space
- A large interior courtyard
- A new faculty parking lot on the current field hockey court
- Sidewalks to connect the existing student parking lot to the new school building (the district will not build new student parking)
—
After the presentations, the school board approved the schematic designs for the new high school and moved the district into the design development phase, which included more meetings with teachers and administrators, the Township, and further investigation of the site on which the school will be built. After presentations by KCBA and the district’s financial advisors at the September 1 meeting, the school board approved the design development phase and initiated the construction documentation phase at its September 15 meeting. On October 27, the district completed a bond sale for just over $9.2 million, the first of four bond offerings the district plans to finance the project.
To comply with state law, the district held an Act 34 Hearing on November 19 in which it presented the design plans along with an explanation of how the project would be funded. In January, the district expects to conclude the design documentation phase and begin soliciting bids from construction companies. The district expects construction to begin in the Spring of 2021.
For more information, you can watch the Act 34 Hearing or read the Act 34 Packet.

Zakai Glover • Feb 26, 2021 at 12:53 pm
I like it